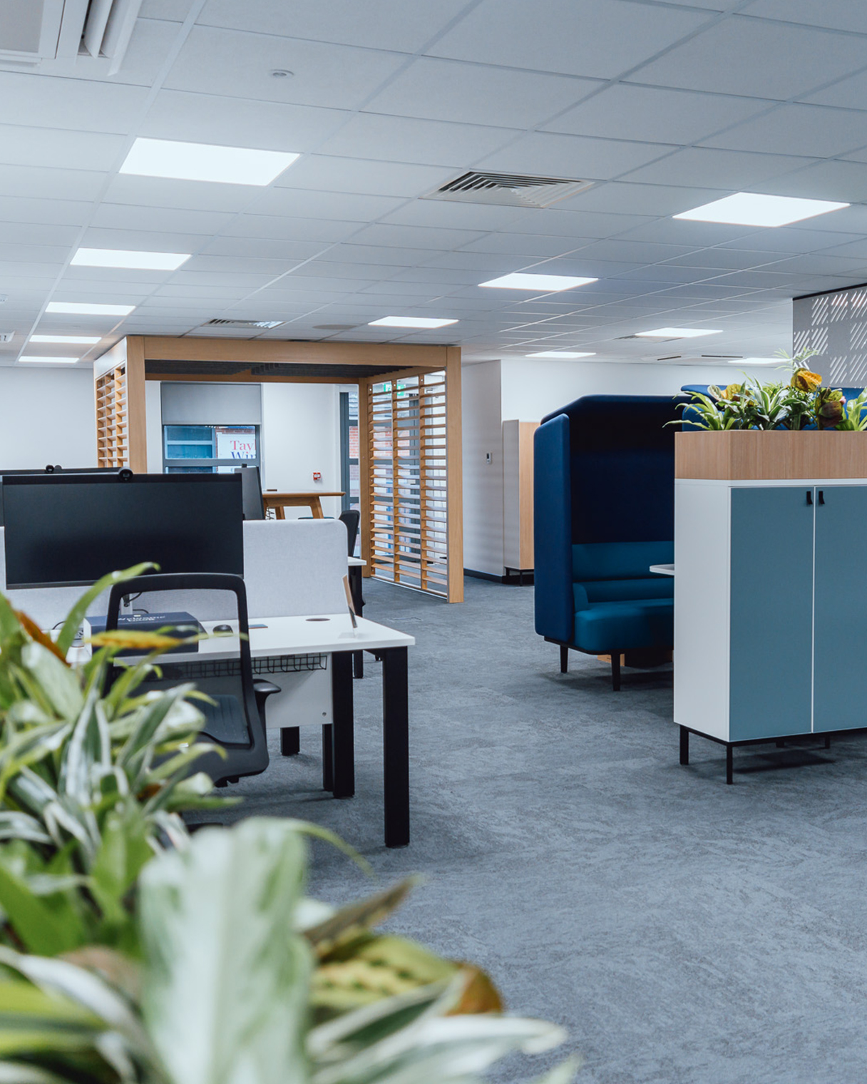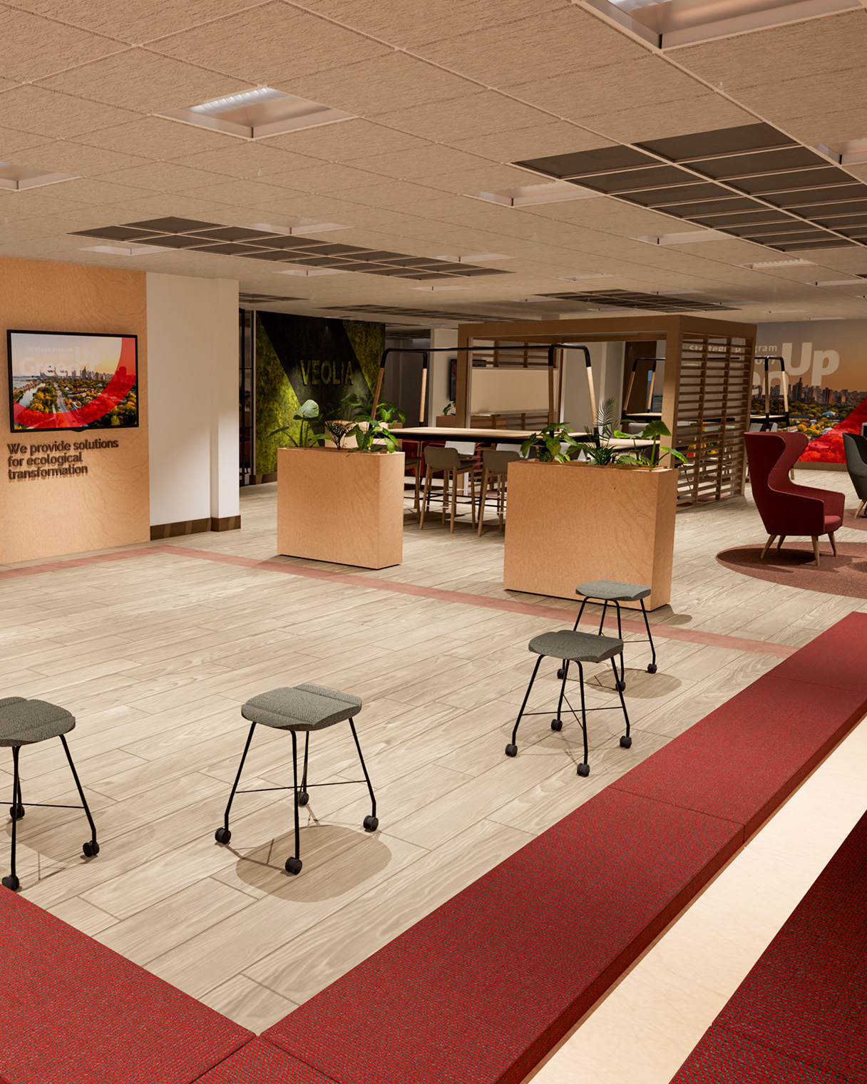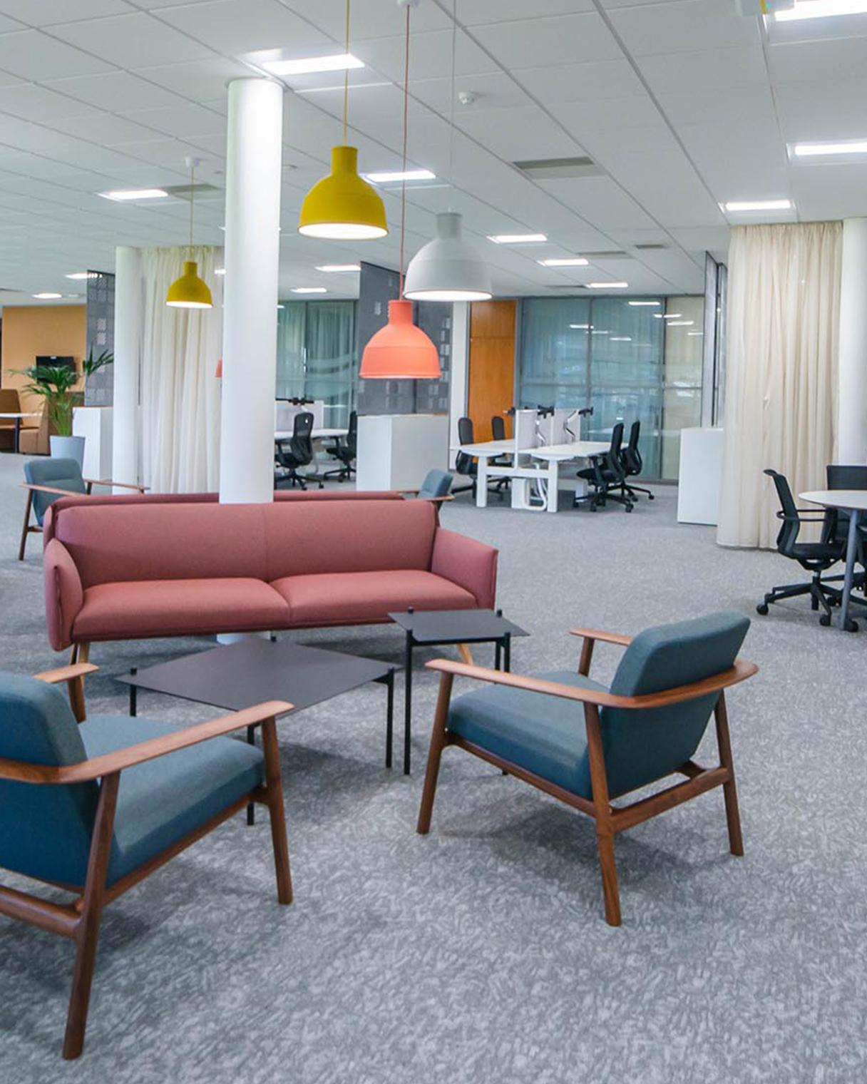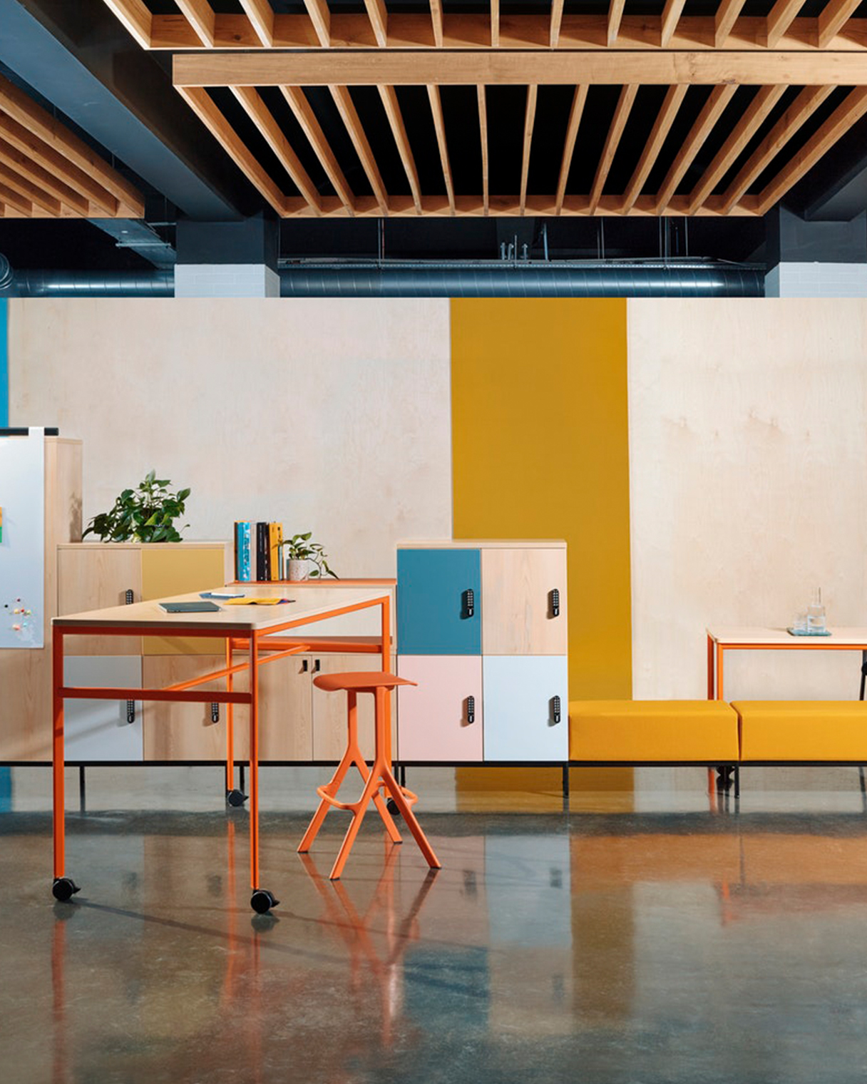Understanding your space requirements is a crucial part of your workplace strategy. The 360 Office Space Calculator is designed to help you determine your business needs, ensuring your new office is set up for success.
All of our projects are designed in Autodesk Revit by creating a 3d model of your space allowing us to apply realistic finishes to each surface. The aim, to provide our customers with a chance to fully experience the new space by way of still visuals and video walkthrough before it is built.
No two projects are the same, we believe that each business is unique which is driven by your DNA and brand. Each design proposal we offer is a one off, completely tailored around your business to reflect your personality.




