solid solutions
Solid Solutions commissioned 360 to open up the internal spaces within their offices in Furness Vale, a stunning former Mill house to create a welcoming reception facility for staff and clients to enjoy. The facility incorporates a separate client and staff kitchen, break out and collaboration spaces, an open plan office area and a variety of cellular meeting space.
Task
Create a vibrant and inspiring place to work
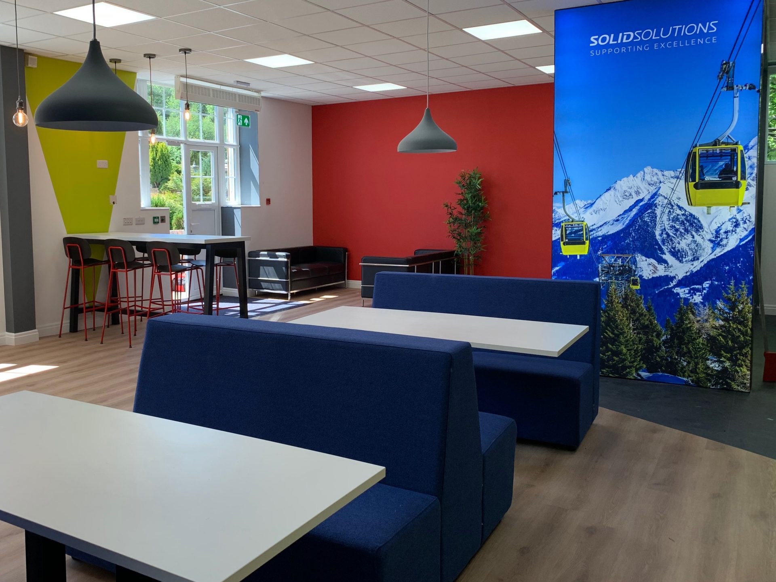
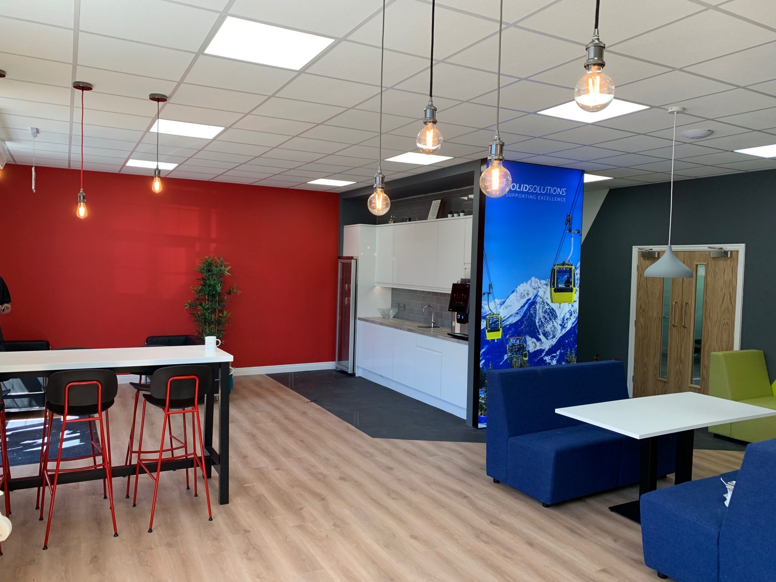
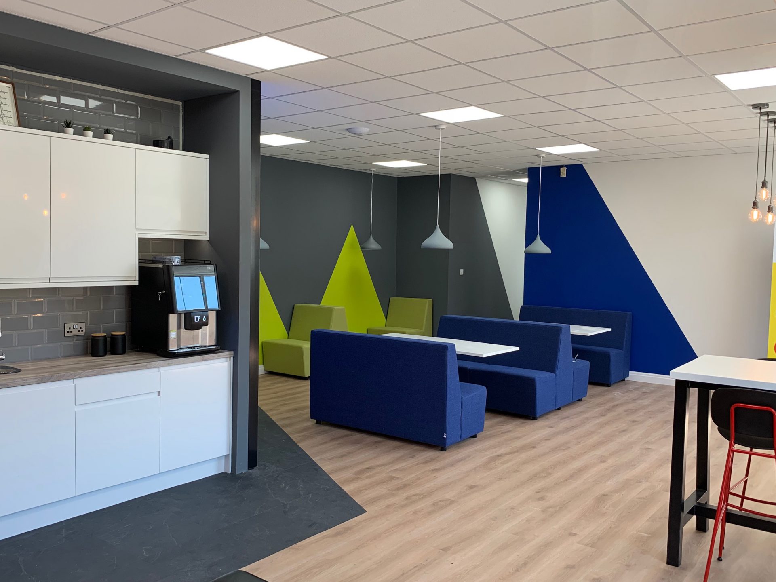
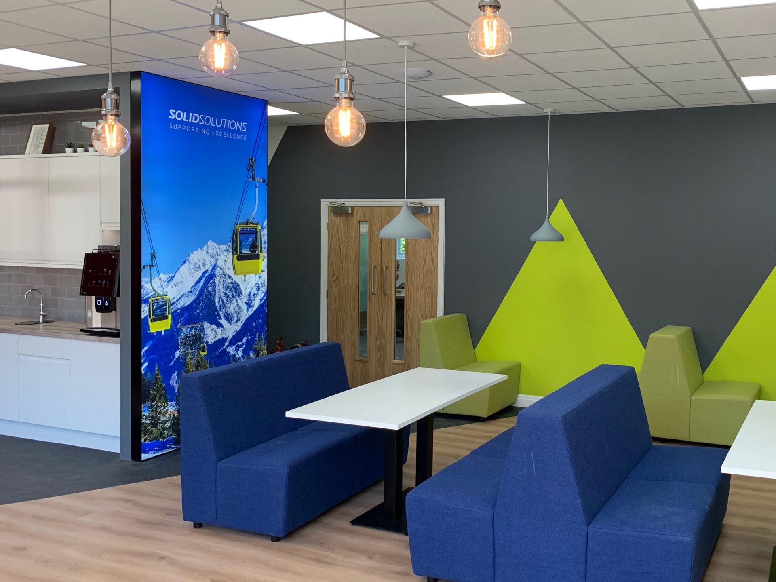
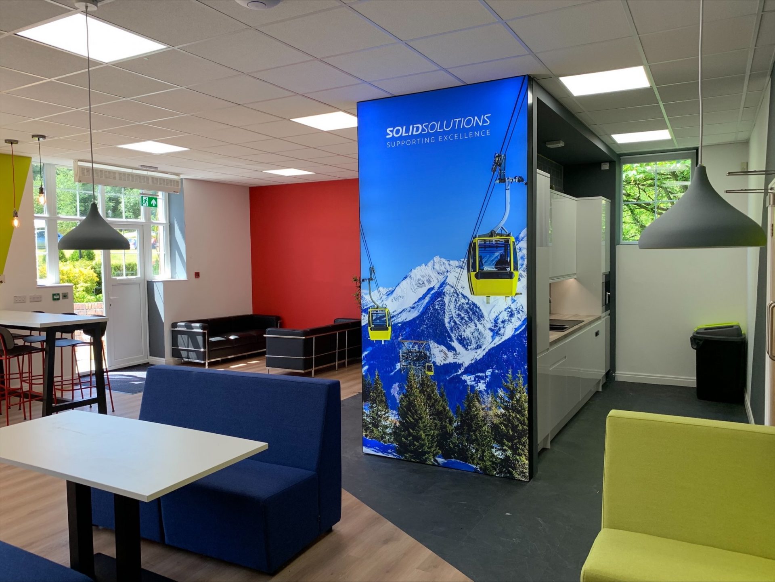
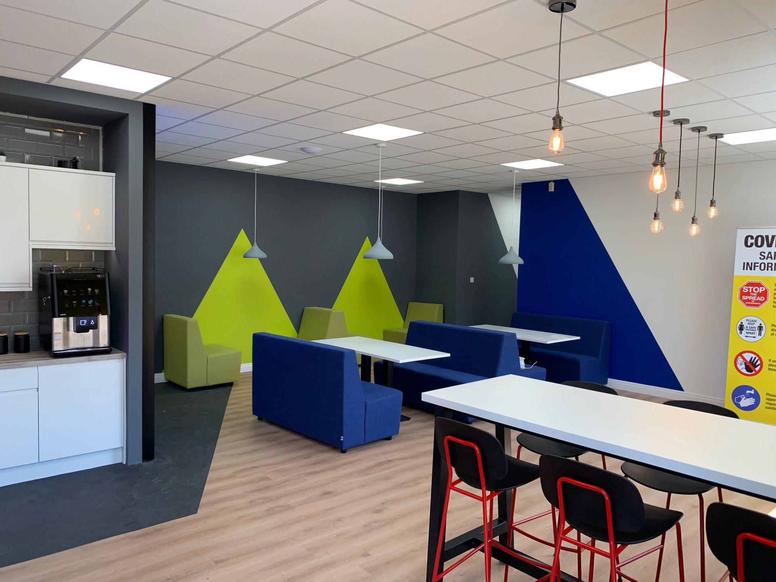
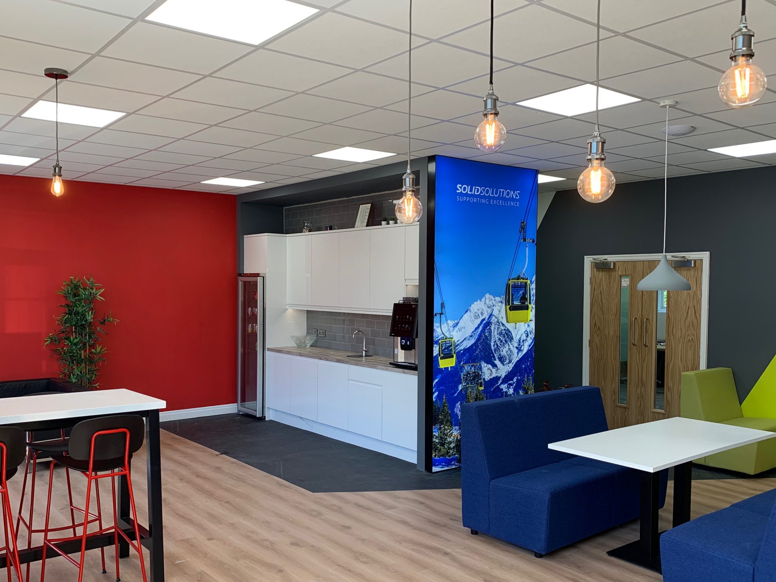
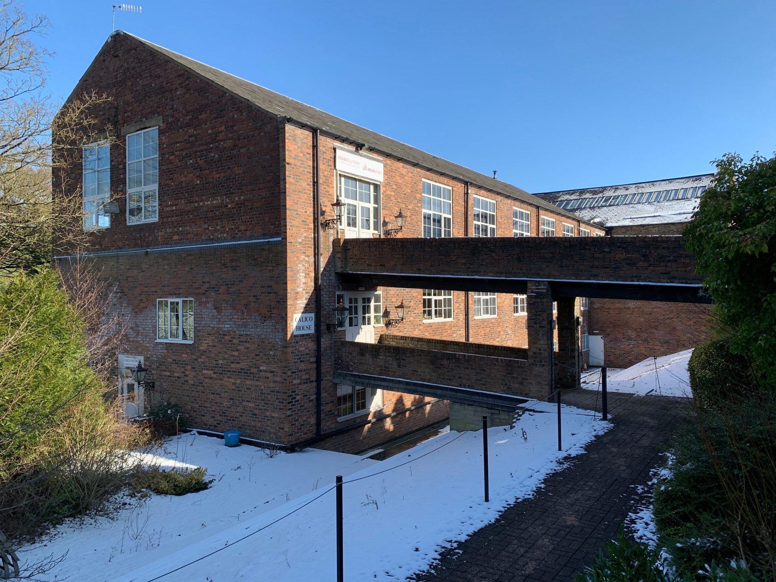
solid solutions furness vale scope of works:
- Custom kitchen facility
- New mains distribution, power, lighting and structured cabling installations
- Glazed partitions
- Vinyl floor finishes
- Light box
- Commercial furniture
- Suspended ceilings
- Pool table
- Internal doors and ironmongery
- Internal decoration
- Entrance canopy
Got a project?
Let’s Talk
Ready when you are.
